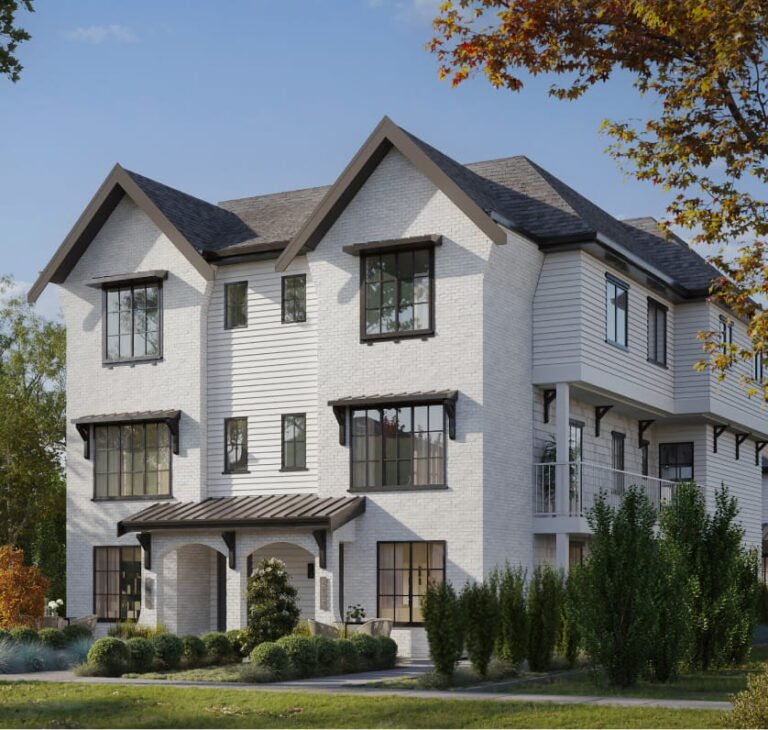Winner of the 2024 Georgie Award for “Best Multiplex Home Project”, Costar Construction brings experience, integrity, commitment, and a forward-thinking approach to every project, delivering the highest quality results.
Elevated Living, Exclusively Yours
Introducing an exclusive collection of six garden-level homes with private yards in the heart of Killarney, brought to you by a team of award-winning visionaries.
WEKillarney
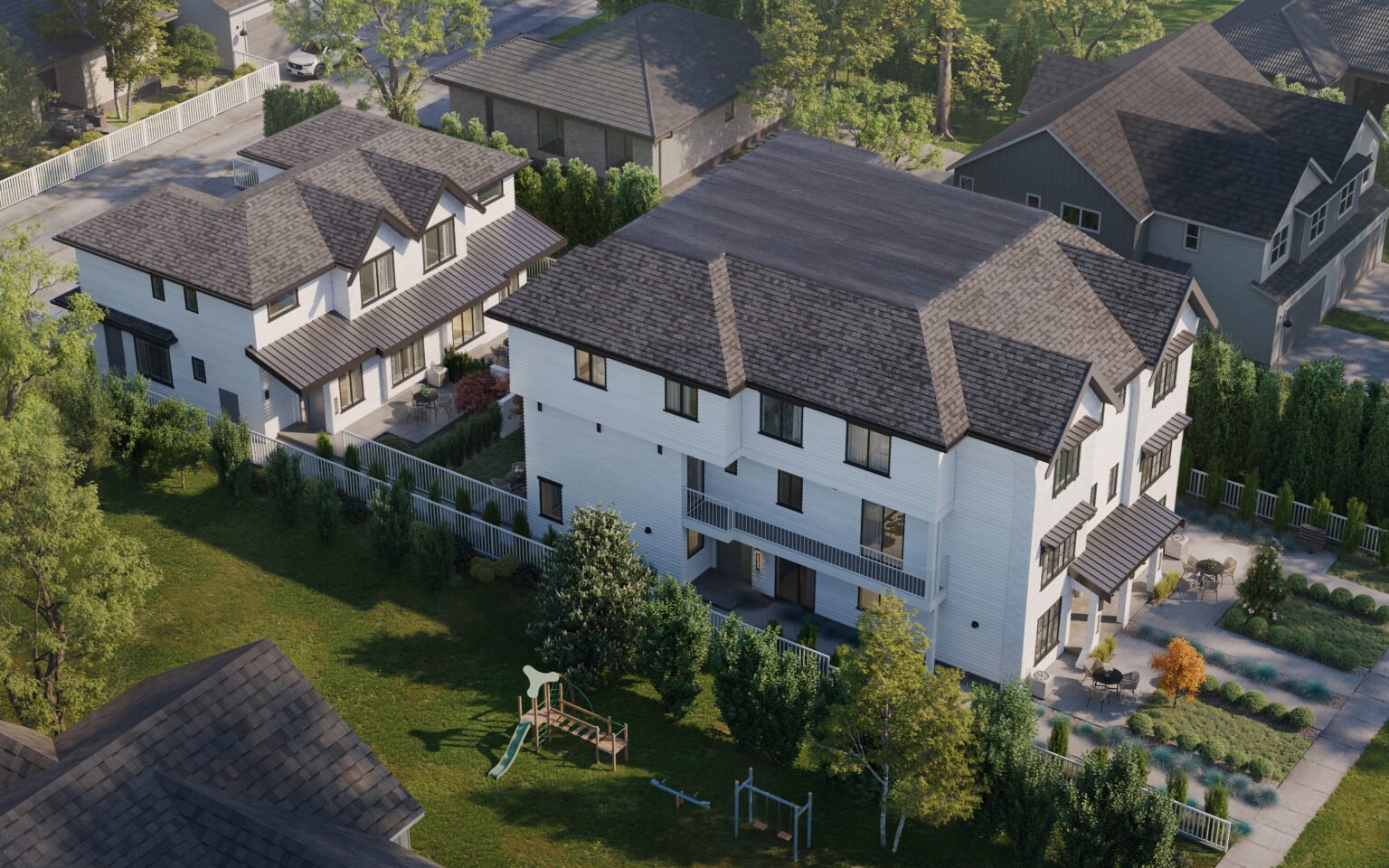
HOME is where
LIFE happens
Emphasis on Design
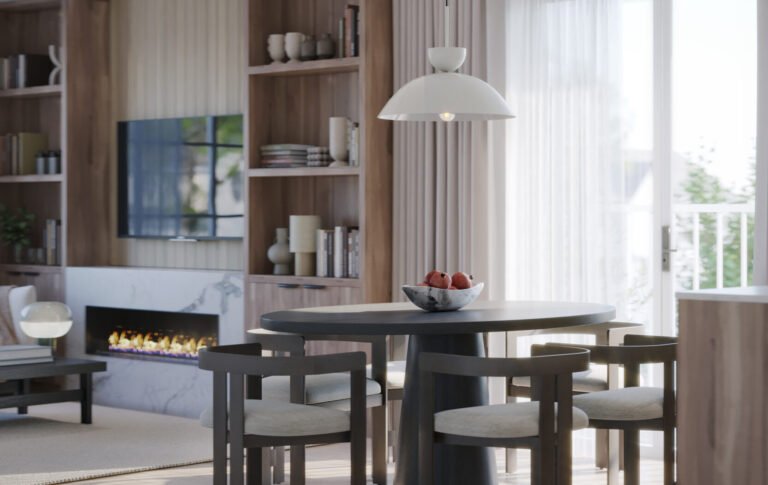
Emphasis on Design
Thoughtful design for optimal functionality, efficiency, and space utilization.
Prime Location

Prime Location
Enjoy the best of urban living, all within easy reach of a peaceful, family-friendly community.
Amenities for
Future Living
Future Living
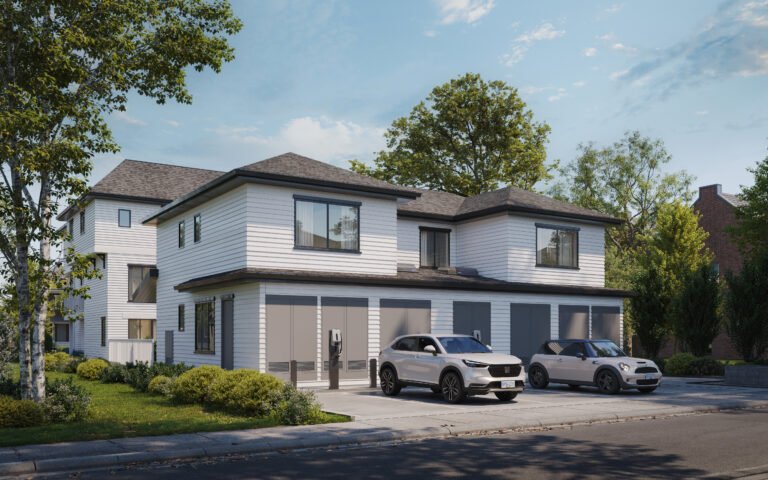
Amenities for Future Living
Enhance your lifestyle with convenient amenities like EV-ready parking, secure bike storage with charging, and beautifully landscaped grounds.
Floorplans
Maximizing comfort and practicality with a seamless flow, intelligent storage solutions, and an open yet defined layout, making every square foot count.
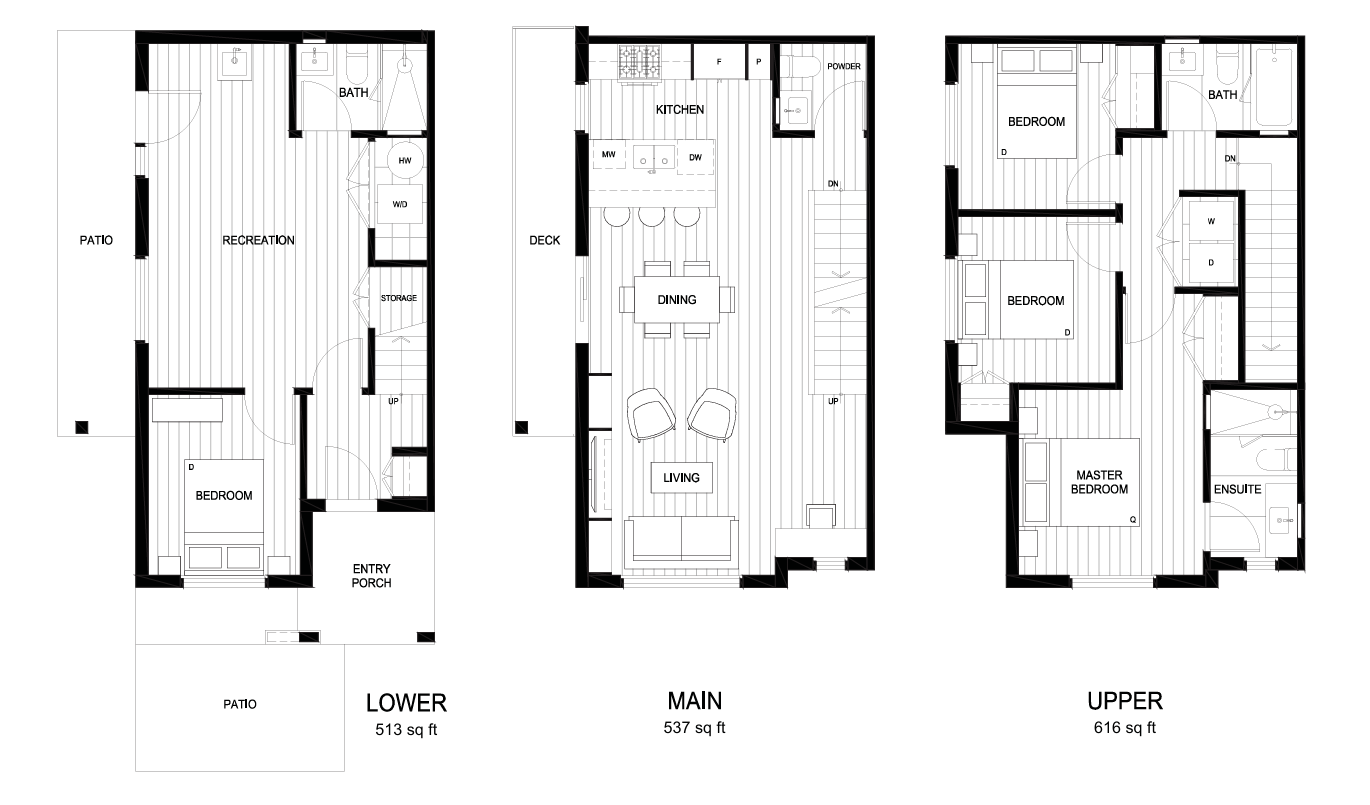
1,666 SQ FT
FOUR BEDROOMS
3.5 BATHROOMS
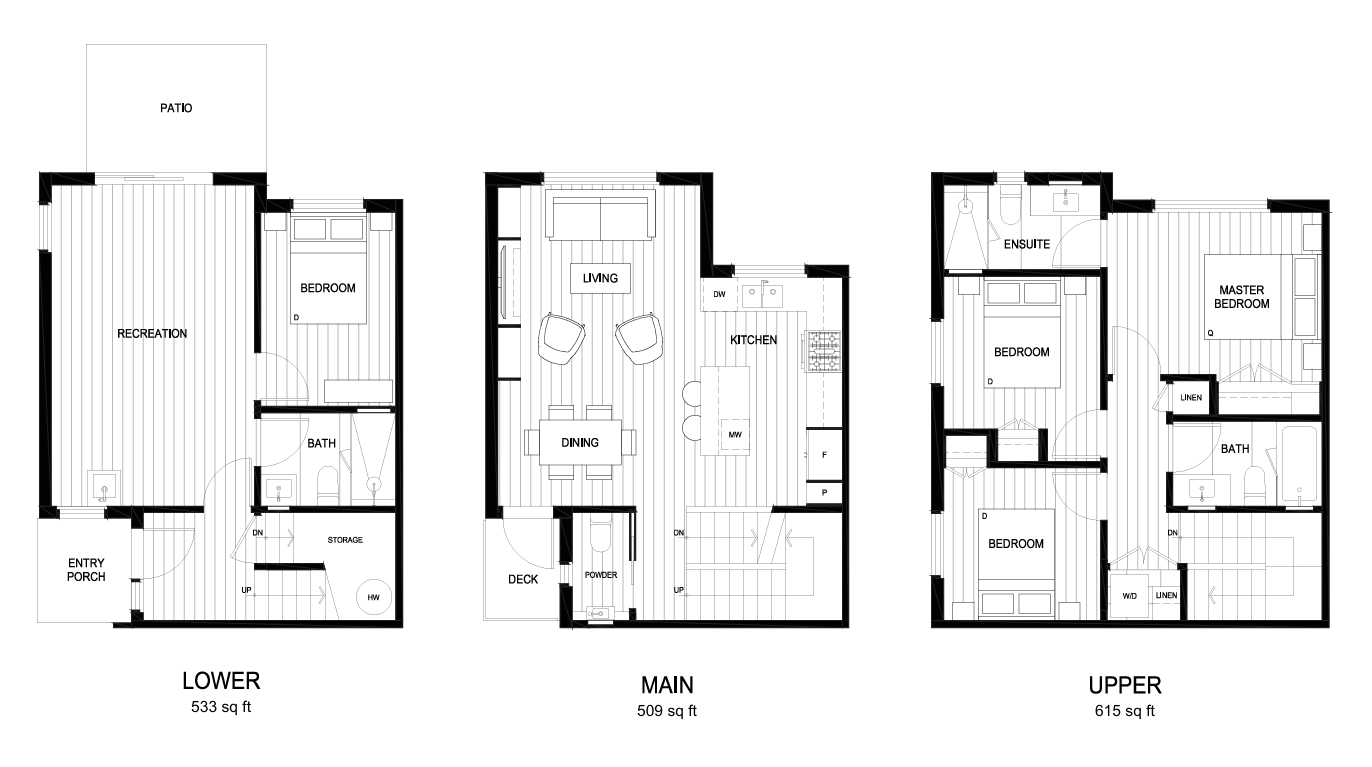
1,657 SQ FT
FOUR BEDROOMS
3.5 BATHROOMS
Disclaimer: The developer reserves the right to make changes, modifications, or substitutes to the building design, specifications, pricing, and floorplans should they be necessary, views and layouts are for illustration purposes only. Sales powered by Remax City Realty. E.&O.E.
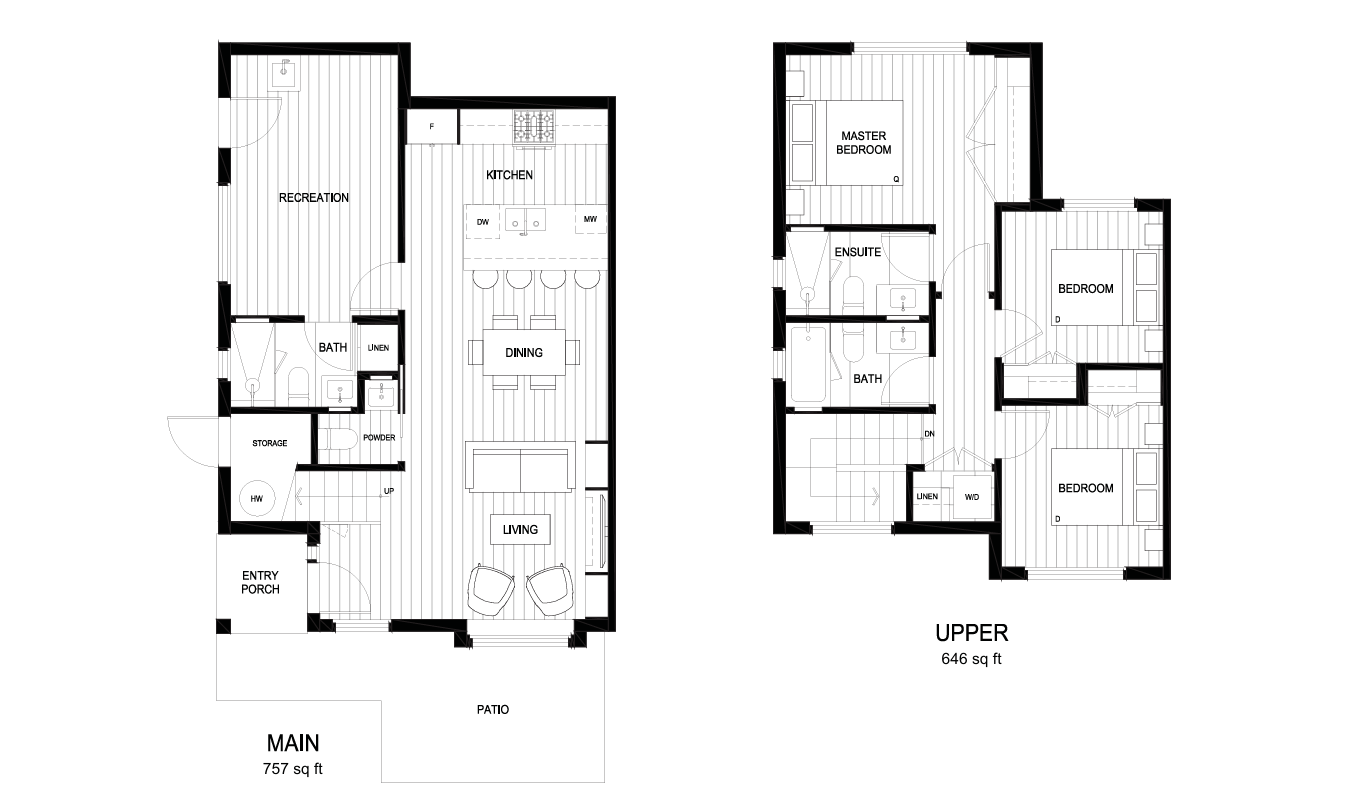
1,404 SQ FT
THREE BEDROOMS
3.5 BATHROOMS
Disclaimer: The developer reserves the right to make changes, modifications, or substitutes to the building design, specifications, pricing, and floorplans should they be necessary, views and layouts are for illustration purposes only. Sales powered by Remax City Realty. E.&O.E.
Experience the perfect blend of classic elegance and West Coast charm. Our curated, versatile design offers private retreats and shared gathering spaces for a harmonious family experience.
Strategic Partners


Interior Design by
Published Award-winning Design Firm
A creative force in the design industry and an award-winning residential designer, Jamie Banfield specializes in transforming spaces into well-edited and timeless creations.

Sold by
Medallion Award Winning Sales Team
Terry and Jennifer have been the top brother-sister real estate team in the Greater Vancouver area, boasting more than 35 years of combined experience. Their excellent track records have earned them the Medallion Award and a place among the top real estate agents in the area.
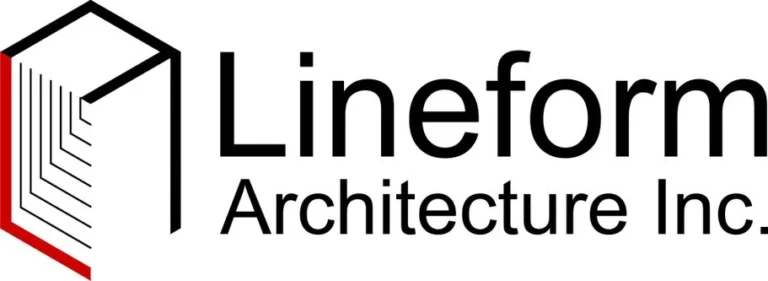
Architecture by
A Comprehensive Architectural Firm
Lineform Architecture is a comprehensive architectural firm specializing in design services for residential, commercial, and industrial projects.
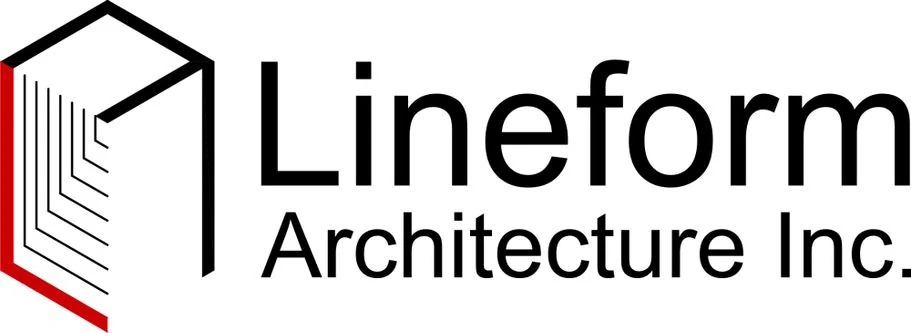
REGISTER FOR
EXCLUSIVE UPDATES
