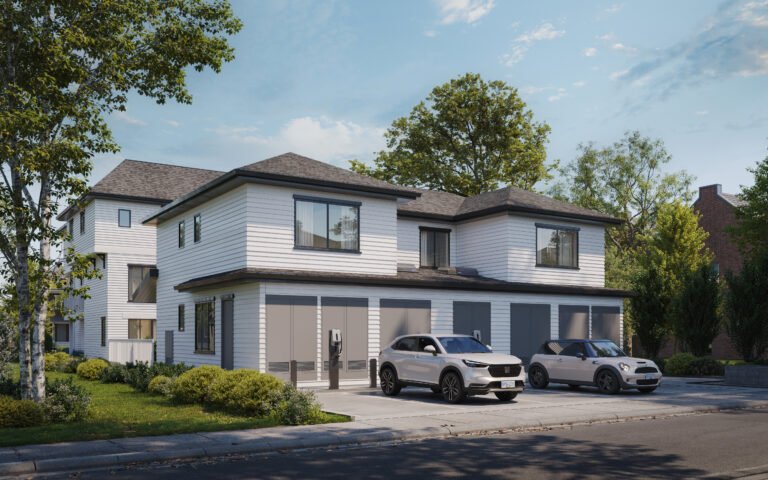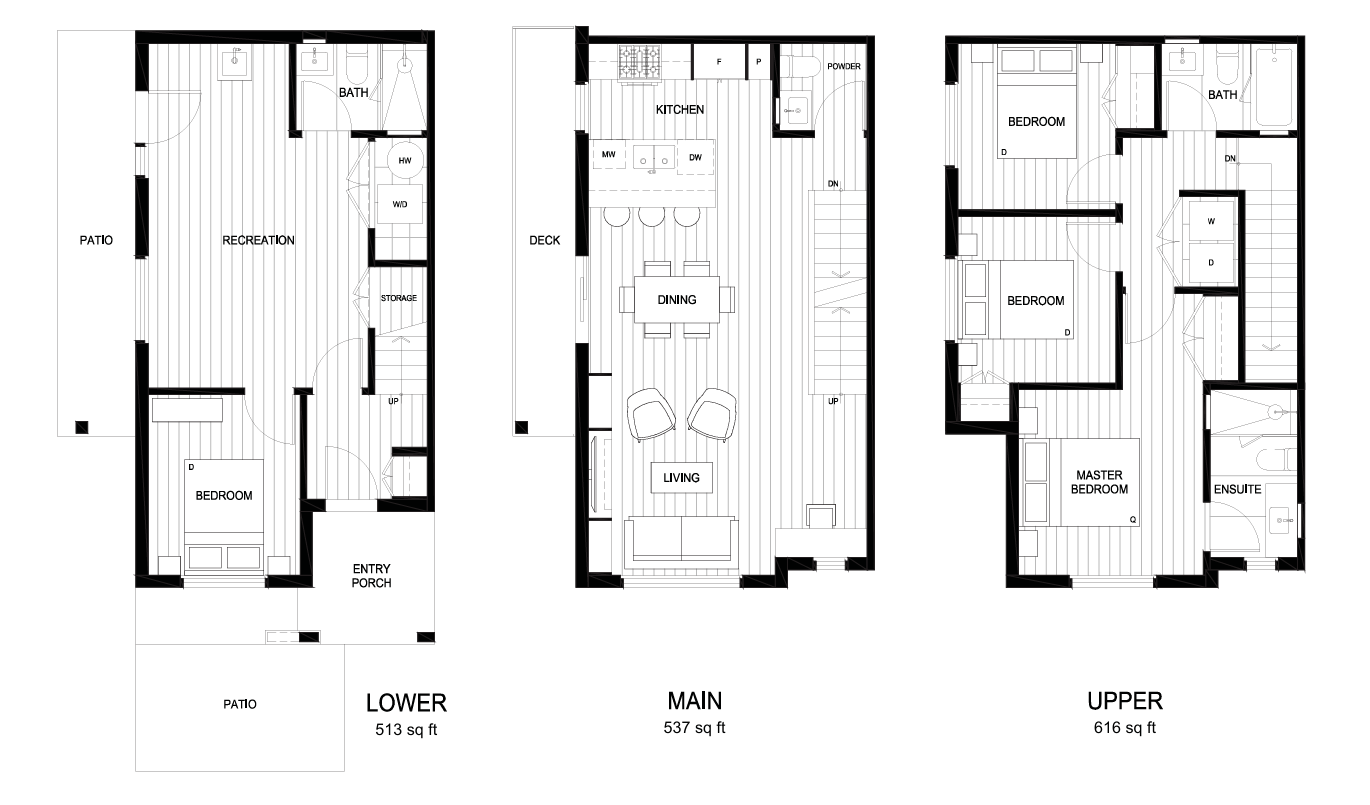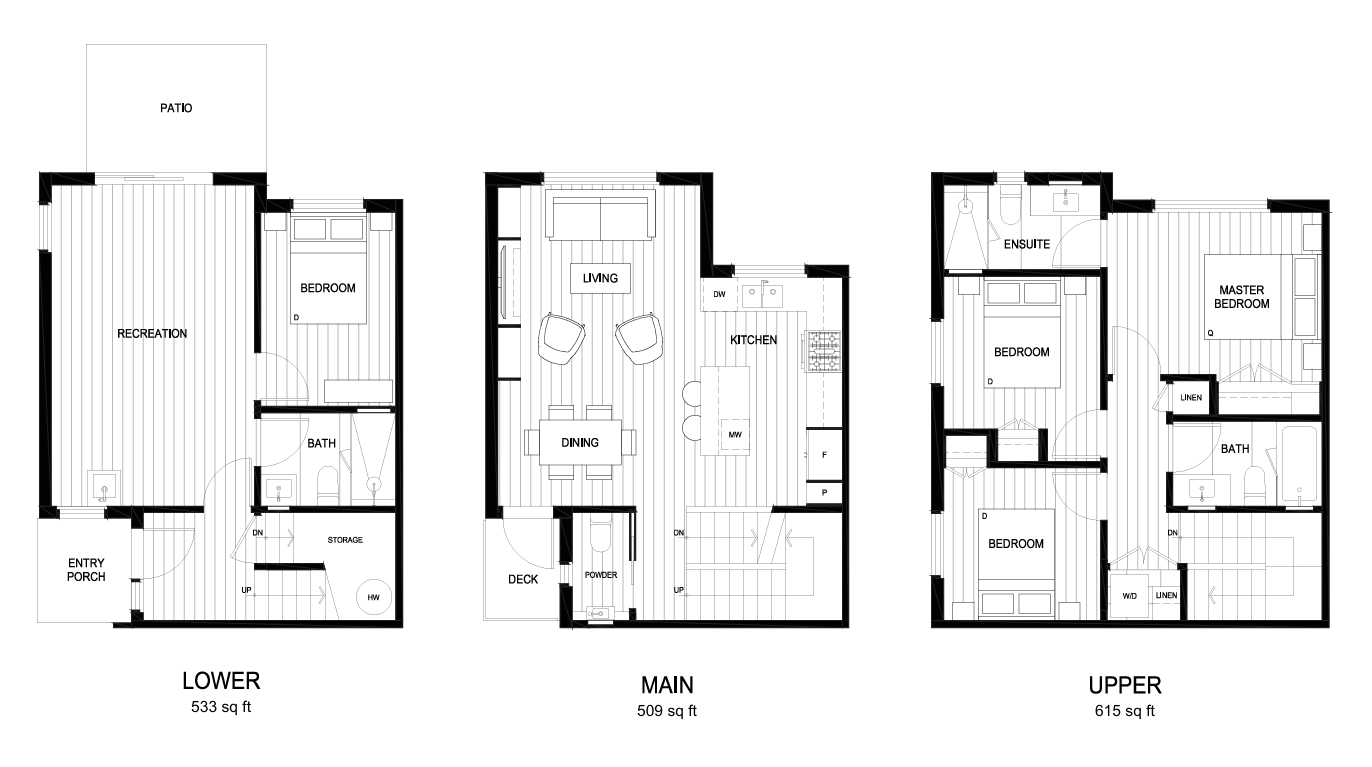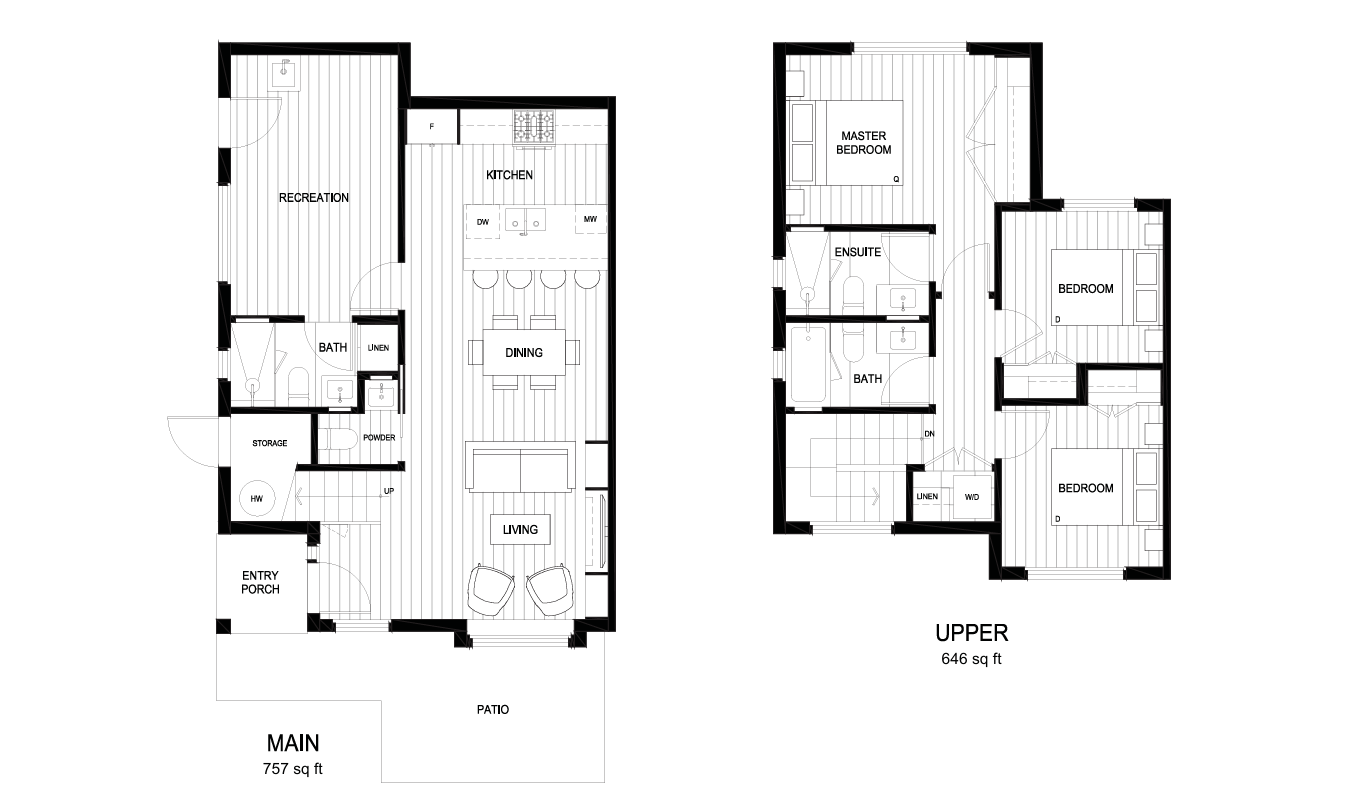



Floorplans
Maximizing comfort and practicality with a seamless flow, intelligent storage solutions, and an open yet defined layout, making every square foot count.

1,666 SQ FT
FOUR BEDROOMS
3.5 BATHROOMS

1,657 SQ FT
FOUR BEDROOMS
3.5 BATHROOMS
Disclaimer: The developer reserves the right to make changes, modifications, or substitutes to the building design, specifications, pricing, and floorplans should they be necessary, views and layouts are for illustration purposes only. Sales powered by Remax City Realty. E.&O.E.

1,404 SQ FT
THREE BEDROOMS
3.5 BATHROOMS
Disclaimer: The developer reserves the right to make changes, modifications, or substitutes to the building design, specifications, pricing, and floorplans should they be necessary, views and layouts are for illustration purposes only. Sales powered by Remax City Realty. E.&O.E.